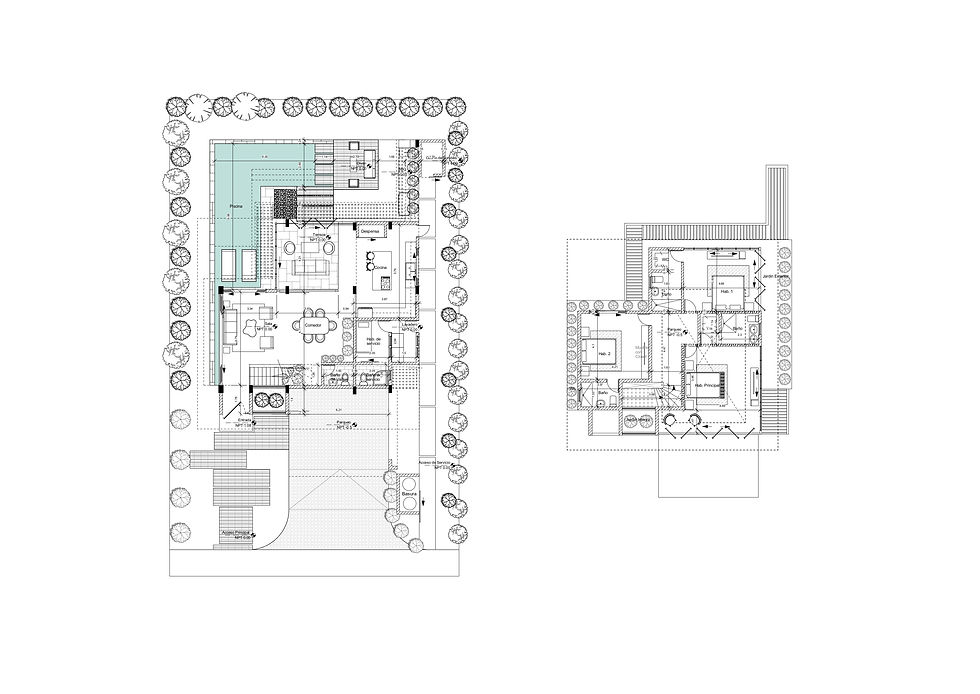ARQ
PROJECTS
Create architecture that honors the local, the simple and the tropical. I design contemporary and aesthetic spaces, fusing ecology with modernity. Each project focuses on offering clean and pleasant environments, where functionality and beauty are in harmony.
PUBLICATIONS
VILLA COABEY
This architectural project reinterprets the traditional Dominican vernacular house, adapting it to a contemporary and seasonal typology. Key elements such as materiality, disjointed structure, louvered doors and windows, color, and dividing curtains were abstracted and evolved. The result is a hybrid that fuses the traditional essence with a modern aesthetic, creating a villa that respects Dominican cultural roots while adapting to current needs




CORAL SPRINGS - MARKET PLACE
The Coral Springs Market Place, developed by Grupo Paceo in Punta Cana, spans 18,501.1 m² and seamlessly blends modern commercial spaces with natural landscaping. The project features 12 commercial units (210 m² and 72.6 m²), 2 drive-thru spaces (225 m²), and a condo-hotel with 69 apartments. Amenities include a gym, restaurant, lobby, conference rooms, a multipurpose space, a pool, and a bar. Additionally, it offers 313 lockers and 561 basement parking spots, plus 245 more on the first level, creating a vibrant hub that harmonizes modernity and nature.




VILLA TERRA
This contemporary villa, designed by Marie under the direction of Arkes Espacios Creativos in Vista Cana, Punta Cana, stands out for its overhangs and textures, creating simple monolithic forms. Designed for seniors, it includes 2 bedrooms, 2 bathrooms, a living room, dining area, kitchen, service area, terrace, pool, and parking for 4 vehicles. Developed around water, the water mirrors create smooth transitions between spaces, integrating nature and architecture for a relaxing experience.




FARALLÓN - PUNTA CANA
A residential gated community just 6 minutes from Punta Cana Airport, Farallon is being developed by Grupo Paceo. This project features amenities such as an artificial beach, clubhouse, sports area, and walking trails. We offer land for sale starting at 240 m², complete with villa designs included.




VILLA CACTUS
This contemporary villa features an innovative design with excellent ventilation and distinctive roof slopes that integrate with the surroundings. It includes 3 bedrooms, 3 bathrooms, a kitchen, living and dining areas, service spaces, and both interior and exterior terraces, along with a pool and parking. Its standout feature is the modern lattice windows that can be opened or adjusted for varying ventilation, creating adaptable microclimates that blend tropical and cultural elements, resulting in a captivating living space.




EDIFICIO CESAR DELGADO - ARKES
The project on Calle Segunda in the Las Glorias residential area of Los Alcarrizos spans five levels on an irregular 329 m² plot. Level 0 features two commercial spaces (approximately 11.90 m² each), two parking spots, and an emergency staircase. Levels 1 to 3 include two family apartments each: Type A (81.73 m²) and Type B (78.19 m²), along with five parking spaces. Level 4 is designated for recreational areas and services. With a total construction area of 627.7 m², the project was designed by Arkes Espacios Creativos in collaboration with Marie Rijo.




LUMINA'S HOME
This project emphasizes simplicity and functionality while presenting a modern style that departs from traditional villa designs. Its monolithic structure features integrated terraces and stone textures, fostering a connection with nature. The grand entrance reflects classic elements of Dominican architecture, creating a striking contrast enhanced by vibrant colors. Inside, the villa offers an open layout that seamlessly connects to the outdoors, including a mezzanine and adaptable common areas, along with a private bedroom and bathroom, all on a 200 m² plot.



